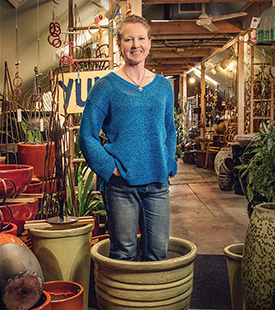It won’t be long before the shovels find their way to James P.B. Duffy School #12. Begun back in 2007, the Rochester City School District (RSCD) has embarked on a plan to modernize the schools in the district. The goal is to not only update and improve outdated buildings but to create spaces to support current and future academic programs. The District wide goal is to establish more K-8 elementary schools and 9-12 high schools and to close some underutilized or outdated schools. Phase I of the Facilities Modernization Program has begun and will impact School 12 on South Avenue. In 2014-2015, School 12 will be completely renovated and converted from a Kindergarten through Grade 6 school to a K-8 school. When students return in the fall of 2015, they will return to a school with individual classrooms, science labs, a new heating system and more! The first class of 7th graders will also be added at this time.
School No. 12 has current enrollment of approximately 750 students. Constructed in 1971, this three-story building contains 40 general classrooms. Small learning environments were created through the use of a “cluster” design – open plan pods of four classrooms. The building does not have a gymnasium or auditorium. The school uses the adjacent City Recreation Facility for its physical education programs and sports programs. A stage is located in the cafeteria (or “multi-purpose room” as it is often referred), allowing the space to be used as an auditorium.
The estimated cost of the project is around $20 million with approximately $18.6 coming from the State. The most dramatic change will be on the second and third floors where the open clusters of 4 classes will be transformed into individual classrooms. This will allow quiet learning time and louder, cooperative learning time without concern for other classes. A new roof, heating system and windows will make the building more comfortable and more energy efficient. A computer lab/community room will be shared with the Highland Branch Library, enabling the library to expand their programming. Science and computer labs will be added on the third floor. All the Kindergarten classrooms will be on the first floor with bathrooms.
The conversion to a K-8 school will require a reduction from 5 classes per grade to 4 classes per grade – 2 HOLA (Dual language program) and 2 General Education plus Special Education classes. The timing for these changes is yet to be determined.
During the 2014-15 school year, current plans are for students to be bussed to a swing space at the Franklin campus. That space is currently occupied by World of Inquiry School #58 during their construction. The library should remain open during the construction. The recreation center may be closed for some of the time because of all the shared building services and safety concerns.
One outstanding issue of concern is the recreation center. When School 12 adds seventh and eighth graders, they will also add modified sports. This could result in limited access to the recreation center for community members. The gym located in the recreation center is also too small, and has no seating to host competitive events. There are no significant changes planned for the recreation center facility or the gym.
The School 12 Building Advisory Committee consists of faculty, administration and parent representatives along with designers and architects. Representatives from the city, the library and the neighborhood have also participated in the cooperative planning process.
The building will be transformed but the culture of School 12 will continue. It is best summarized in the Vision Pledge:
We at James P. B. Duffy School #12, promise to engage our minds, develop our bodies, and lead with our hearts to be academically ready, socially mature and responsible citizens.







